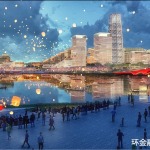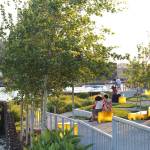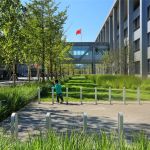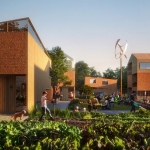弹性景观:金华燕尾洲公园 / 土人设计
项目地点:浙江省金华市 / Project Location: Jinhua City, Zhejiang Province, China
规 模:26公顷 /Project Size: 26 Hectares
设计时间:2010年8月—2013年10月 /Date of Design: August, 2010-October, 2013
建成时间:2014年5月 / Date of Completion: May 2014
设计单位:土人设计(Turenscape) / Architect: Turenscape
委 托 方:金华市规划局 /Client: Jinhua Planning Bureau
简介 Project Statement
通过一个实验性工程,探索了如何通过设计,实现景观的生态、社会和文化的弹性。重点探索了如何与洪水为友,建立适应性防洪堤、适应性植被和百分之百的透水铺装的设计,来实现景观的生态弹性;适应于多方向人流的步行和桥梁系统,建立社区纽带。灵动的流线设计语言,将场地上的原有流线型建筑、季节性的水流和川流不息的人流有机地编织在一起,溶解场地,解决了瞬时人流和日常休闲空间的使用矛盾,创造了富有弹性的体验空间和社会交往空间,实现了景观的社会弹性;设计从当地富有历史和文化意味的“板凳龙”传统舞龙习俗中获得灵感,设计了一条富有动感、与洪水相适应的步行桥,将被河流分割的两岸城市联接在一起,并使河漫滩变成富有弹性的可使用景观,形成了被称为金华市最富有诗意的景观,将断裂的文脉联接起来,强化了地域文化的认同感和归属感,实现了景观的文化弹性。
Water resilient terrain and plantings are designed to adapt to the monsoon floods; A resilient bridge and paths system are designed to adapt to the dynamic water currents and people flows. The bridge and paths connect the city with nature and connect the past to the future; Resilient spaces are created to fulfill the need for temporary, intensive use by the audience from the opera house, yet are adaptable for daily use by people seeking intimate and shaded spaces. The river currents, the flow of people, and the gravity of objects are all woven together to form a dynamic concord. This is achieved through the meandering vegetated terraces, curvilinear paths, a serpentine bridge, circular bio-swales and planting beds, and curved benches. The project has given the city a new identity and is now acclaimed as its most poetic landscape.
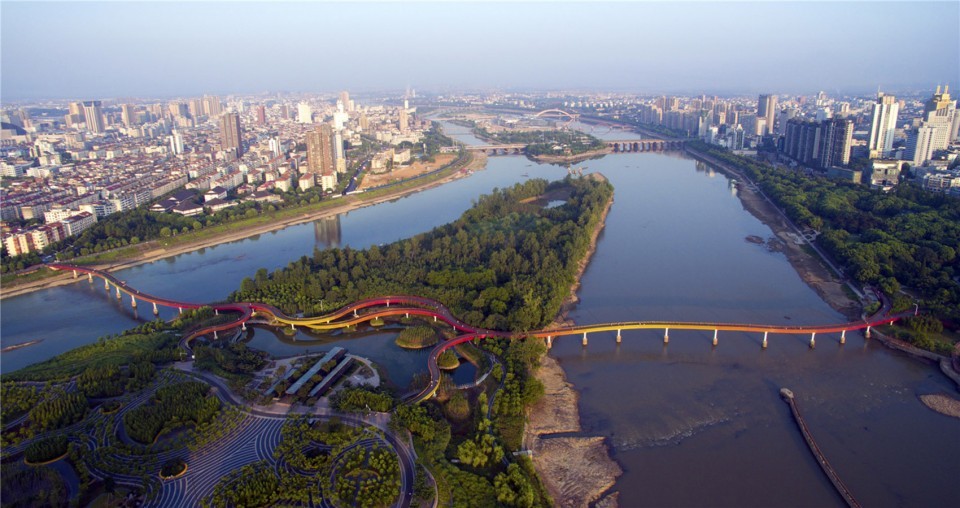
挑战与目标 Challenges and Objectives
在隔江相望的城市包围下,燕尾洲已经成为金华这一具有100万人口的繁华都市中,唯一尚有自然蒹葭和枫杨的芳洲。义乌江和武义江在此交汇而成婺江(金华江)。洲的大部分土地已经被开发为金华市的文化中心,现建有中国婺剧院,为曲线异形建筑,洲的两侧堤岸分别是密集的城市居民区和滨江公园,但由于开阔的江面阻隔,市民难以到达和使用洲上的文化设施。留下的洲头共26公顷的河漫滩,其中部分因采砂留下坑凹和石堆,地形破碎,另一部分尚存茂密植被和湿地,受季风性气候影响,每年受水淹没,形成了以杨树、枫杨为优势种的群落,是金华市中心唯一留存的河漫滩生境,为多种鸟类和生物提供庇护, 包括当地具有标志意义的白鹭。
In the urban heart of Jinhua, a city with a
population of over one million, one last piece of natural riparian
wetland of more than 26 hectares (64 acres) remains undeveloped. Located
where the Wuyi River and Yiwu River converge to form Jinhua River, this
wetland is called Yanweizhou, meaning “the sparrow tail”. Beyond this
tail, riparian wetlands have already been eliminated by the construction
of an organically shaped opera house.
Before the Yanweizhou Park project was implemented, the three rivers,
each of which is over 100 meters wide, divide the densely populated
communities in the region. As a result of this inaccessibility, the
cultural facilities, including the opera house and the green spaces
adjacent to the Yanweizhou, were underutilized. Most of the riparian
wetland has been fragmented or destroyed by sand quarries, and is now
covered with secondary growth, which was dominated by poplar trees (Populus Canadensis) and Chinese Wingnut (Pterocarya stenoptera) that provide habitat for native birds like egrets.
▼场地现状及建成前后对比。两侧水泥防洪堤被改造成为梯田式生态护堤;蜿蜒的空中步行桥将被分割的城市连接为一体。
Pre-existing conditions (before) and transformations (after). This existing site was a riparian wetland ruined by sand quarries and concrete flood walls. The resilient design strategy dramatically transformed the site by eco-friendly embankment and making the site accessible and connecting the segregated city
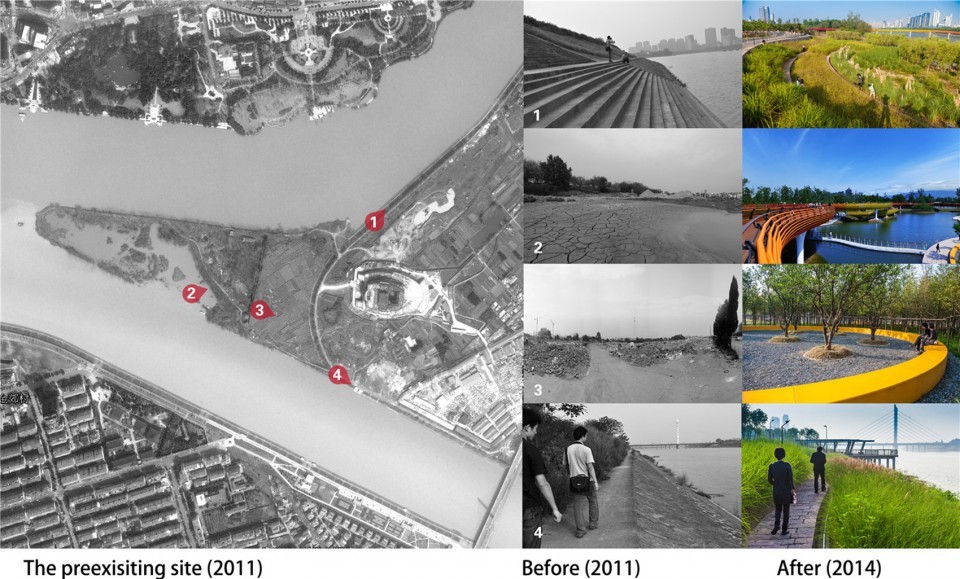
因此,设计面临四大挑战:1)如何在提供市民使用的同时,保护这城市中心仅有的河漫滩生境,给稠密的城市留下一片彼岸方舟?2)如何应对洪水,是高堤防洪建一处永无水患的公园,还是与洪水为友,建立一个与洪水相适应的水弹性景观?3)如何处理与现有的异形建筑体和场地的关系,形成和谐统一的景观整体?4)如何联接城市南北,给市民提供方便使用的公共空间,并强化城市的社会与文化认同感?
The site conditions posed four major challenges to the landscape architect:
1) How can the remaining riparian habitat be preserved while providing amenities to the residents of the dense urban center?
(2) What approach to flood control should be used, prevention with a
high, concrete retaining wall or cooperation by allowing the park to
flood?
3) How can the existing organically shaped building be integrated into
the surrounding environment to create a cohesive landscape that provides
a unique experience for visitors?
4) Finally and most importantly, how can the separated city districts be
connected to the natural riparian landscape to strengthen the community
and cultural identity of Jinhua?
▼建成景观鸟瞰(旱季),梯田防洪堤因为有雨季洪水带来的泥沙沉积,使适应于旱涝的禾本科植被得以茂盛地生长。游人在其中欢快游憩(西望,2014年11月)
The aerial view of the park during the dry season, note the lush tall grasses covering the terraces on the embankment. The terraces are enriched by silt deposit during the flood season (towards the west, photo in November 2014).
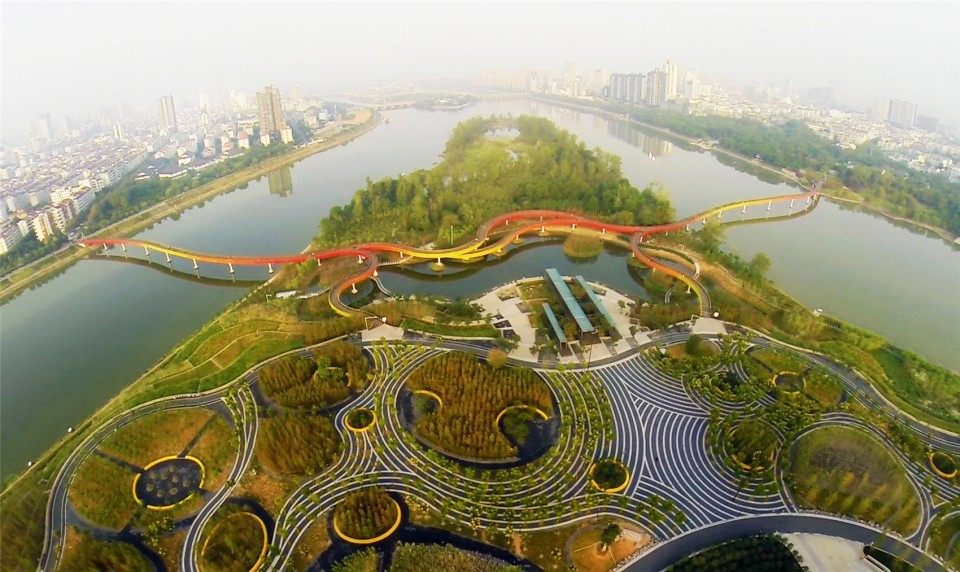
▼建成景观鸟瞰(雨季),20年一遇的洪水淹没的实景。即便如此,步行桥仍然维护两岸的有效通行(西望,2014年5月)
The aerial view of the park during the monsoon season showing a 20-year flood and testifying to the flood resilient design. Note the uninterrupted connection of the city through the bridge (towards the west, photo in May 2014).
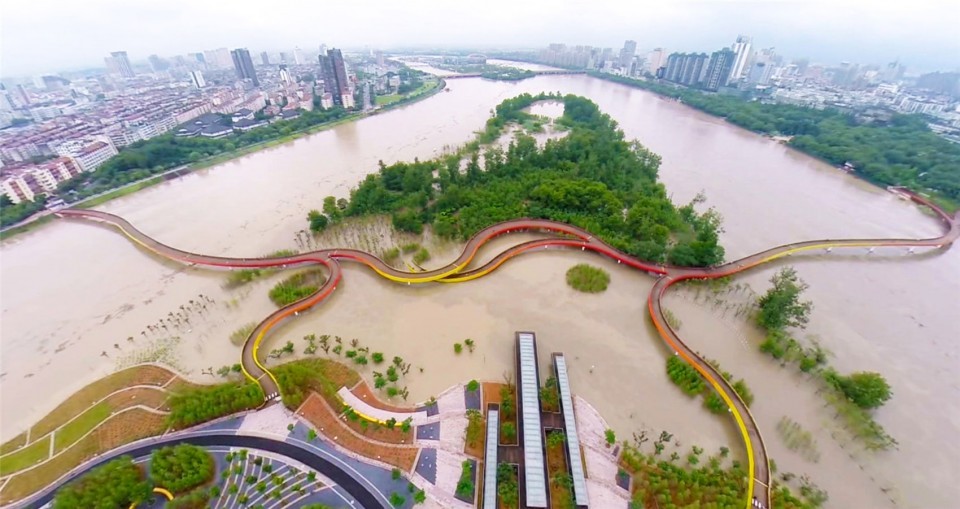
弹性设计策略 Design Strategy: Resilient Landscape
1. 保护自然与修复生态的适应性设计 Adaptive Tactics to Preserve and Enhance the Remnant Habitats
由于长期采砂,造成场地坑洼不平,地形破碎。针对这一特点,设计通过最少的工程手段,保留原有植被;在原有坑塘和高地基础上,稍加整理,形成滩、塘、沼、岛、林等生境,以便培育丰富的植被景观。在此基础上,结合各类生境的特点进行植被群落设计,重点补充能优化水质的水生藻类、沉水、浮水植物、能为鸟类和其他动物提供食物的浆果类植物以及具有季相变化的乡土树种等。由此,完善和丰富了场地中的植被和生物多样性。
The first adaptive strategy was to make full use of the existing riparian sand quarries with minimum intervention. In this way, the existing micro-terrain and natural vegetation are preserved, allowing diverse habitats to evolve through time. The biodiversity of the area was adapted and enhanced through the addition of native wetland species. This enrichment, particularly of species that provide food for birds and other wildlife, increases biodiversity.
▼去掉水泥防洪堤后,使河水得以通过卵石层过滤净化后进入堤内低地,原有的采砂坑变成了可以游泳和戏水的内湖(戏水,2014年夏天)。
The inner pond on the inland is designed to allow water to infiltrate from the river through the gravel layers that make the otherwise dirty river water swimmable (kids playing in the pond, summer, 2014).
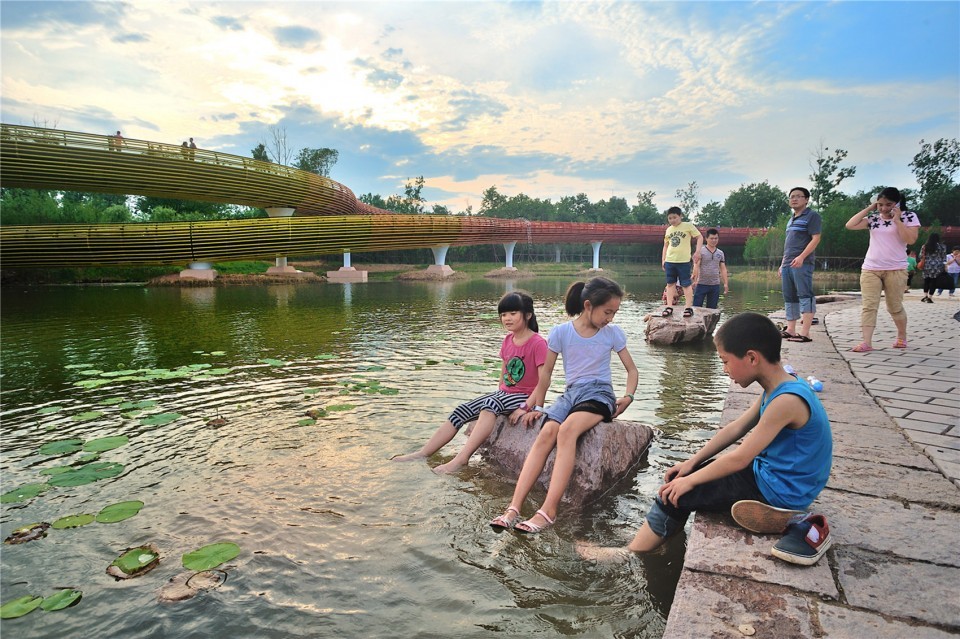
▼与洪水相适应的栈道(五年一遇的高度),并与梯田的田埂系统相结合,形成一个空间体验系统,使游客与自然能亲密接触(西南望)。
The flood adaptive boardwalk integrated the path system with the terraces. This path affords visitors an intimate naturalistic experience over the riparian vegetation. The elevated boardwalk is just above the five-year flood level (toward the southwest).
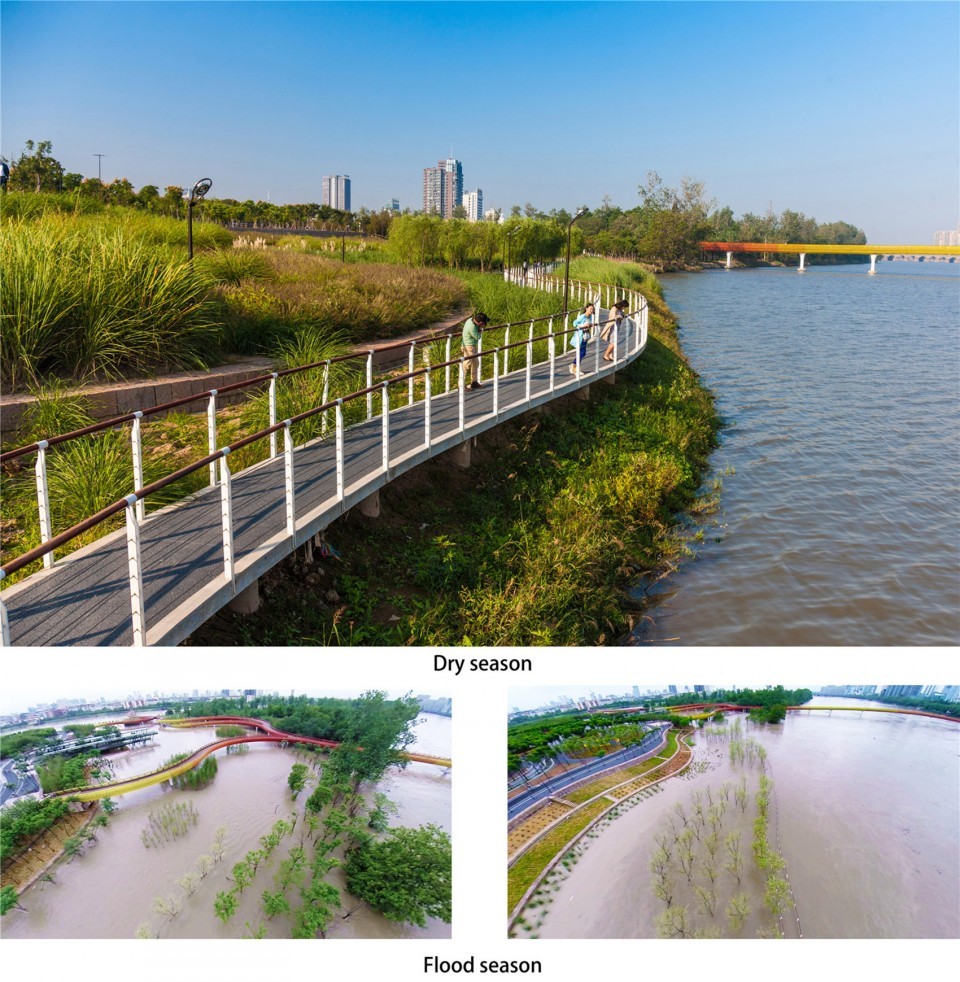
▼高挑的平台和凉亭,地处200年一遇洪水范围之上,让游人近能俯瞰内湖景观,远能眺望城市。
This pavilion provides a dramatic viewpoint as it extends above the 200-year flood level. The pavilion features a detailed view of the pond water feature and expansive views of the river, the city and the Bayong Qiao bridge.
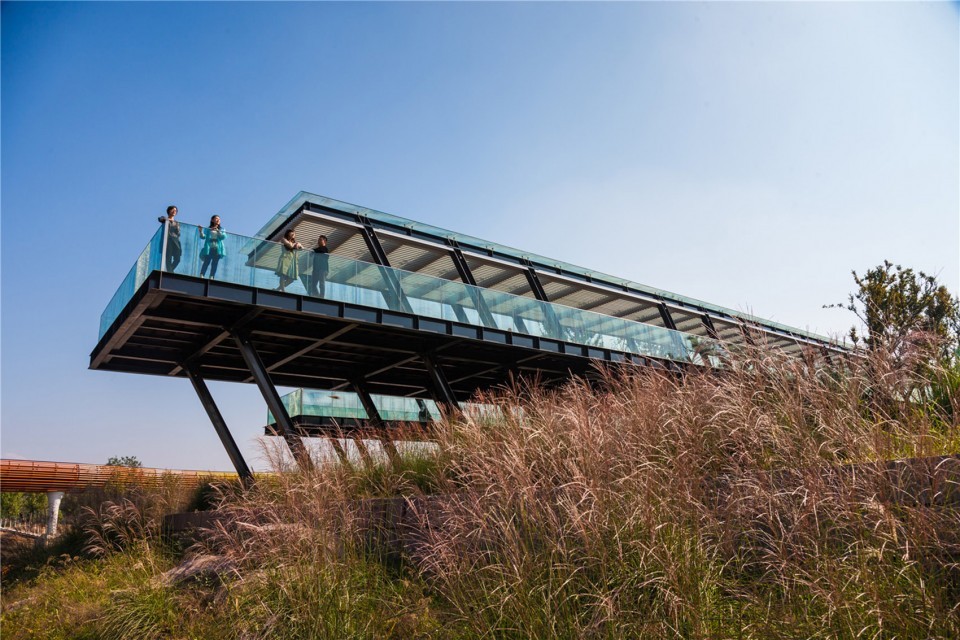
2. 与水为友的弹性设计 Water Resilient Terrain and Planting Design
地处中国东部亚热带地区,金华受强烈的海洋季风性气候的影响,旱、雨季分明,雨季常受洪水之扰。同时,为了争取更多的便宜土地进行城市建设,大量河漫滩被围建开发。两江沿岸筑起了水泥高堤以御洪水,隔断了人与江、城与江、植物与江水的联系。同时,江面缩窄,也使洪水的破坏力更加强大。为保护沙洲不被淹没,当地水利部门已经在燕尾洲的部分地段,分别修建了20年一遇和50年一遇的两道防洪堤,破坏了沙洲公园的亲水性。本设计不但将尚没有被防洪高堤围合的洲头设计为可淹没区,同时,将公园范围内的防洪硬岸砸掉,应用填挖方就地平衡原理,将河岸改造为多级可淹没的梯田种植带,不但增加了河道的行洪断面,减缓了水流的速度,缓解了对岸城市一侧的防洪压力,提高了公园邻水界面的亲水性。梯田上广植适应于季节性洪涝的乡土植被,梯田挡墙为可进入的步行道网络,使滨江水岸成为生机勃勃、兼具休憩和防洪功能的美丽景观。每年的洪水为梯田上多年生蒿草带来充足的沙土、水分和养分,使其能茂盛地繁衍和生长,且不需要任何施肥和灌溉。梯田河岸同时将来自陆地的面源污染和雨洪滞蓄和过滤,避免对河道造成污染。本项目尽管只有一段微不足道的生态防洪区域,但可作为婺江流域河道防洪设计的样板,供借鉴和推广。
Due to its monsoon climate, Jinhua suffers from annual flooding. For a long time, the strategy to control flooding was to build harder and taller concrete walls to yield cheap land for urban development. These walls along the riverbanks and riparian flood plains severed the intimate relationship between the city, the vegetation, and the water, while ultimately exacerbating the destructive force of the annual floods.
Following this formula, hard high walls have been built, or were planned to be built, to protect the last patch of riparian wetland (Yanweizhou) from the 20-year and 50-year floods. These floodwalls would create dry parkland above the water, but destroy the lush and dynamic wetland ecosystem. Therefore, the landscape architect devised a contrasting solution and convinced the city authority to stop the construction of the concrete floodwall as well as demolish others. Instead, the Yanweizhou Park project “makes friends” with flooding by using a cut-and-fill strategy to balance earthwork and by creating a water-resilient, terraced river embankment that is covered with flood adapted native vegetation. Floodable pedestrian paths and pavilions are integrated with the planting terraces, which will be closed to the public during the short period of flooding. The floods bring fertile silt that is deposited over the terraces and enrich the growing condition for the tall grasses that are native to the riparian habitat. Therefore, no irrigation or fertilization is required at any time of the year. The terraced embankment will also remediate and filtrate the storm water from the pavement above. Although the design and strategies address only a small section compared to the hundreds of kilometers of river embankment, the Yanweizhou Park project showcases a replicable and resilient ecological solution to large-scale flood management.
▼去掉高高的水泥防洪堤,通过就地平衡土方的“填-挖”策略,建立梯级生态护坡,形成洪水缓冲区,让适应性植被茂盛的生长,平时为游客提供美丽的体验空间(东望)
The terraced embankment built by removing the concrete flood wall, and through cut-and-fill strategy that balances the earthwork on site, and has created a flood resilient zone that allows people to enjoy the lush tall grasses adaptive to the seasonal floods (towards the east)
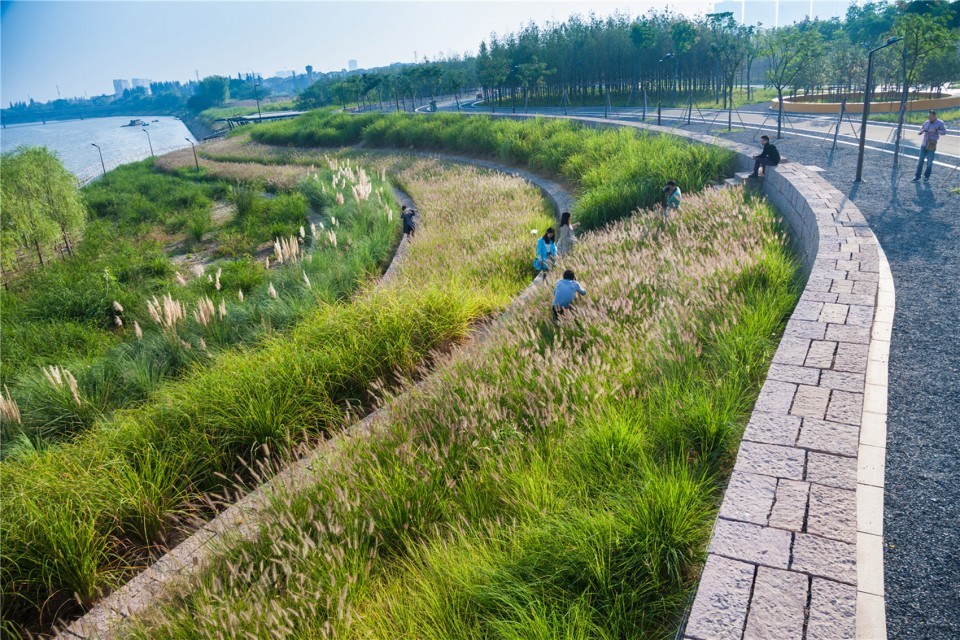
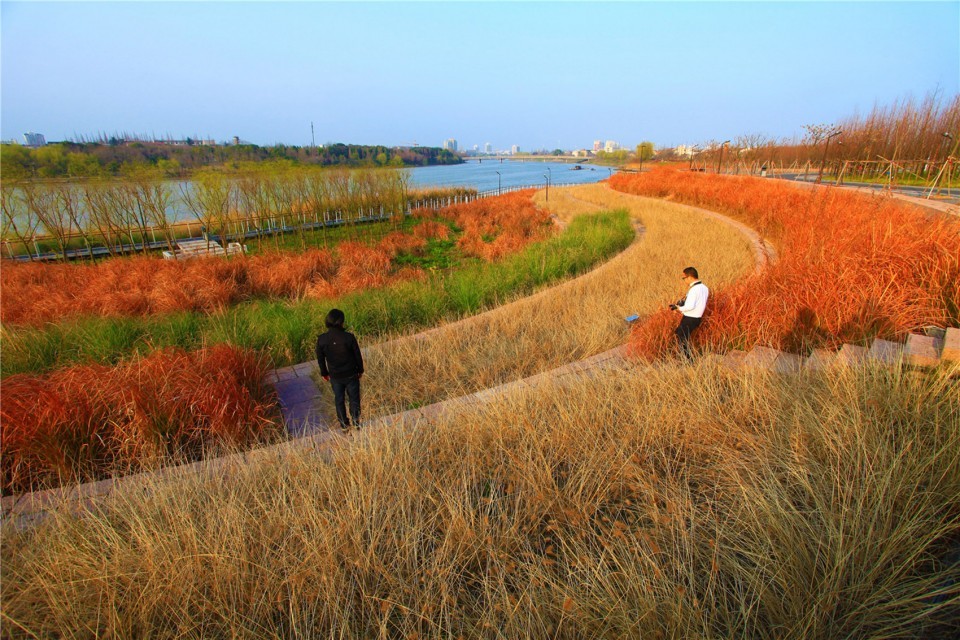
除了水弹性的河岸设计外,场地内部也采用百分之百的可下渗覆盖,包括大面积的沙粒铺装作为人流的活动场所,与种植结合的泡状雨水收集池,和用于车辆交通的透水混凝土道路铺装和生态停车场,实现了全场地范围内的水弹性设计。
In addition to the terraced river embankment, the inland area is entirely permeable in order to create a water resilient landscape through the extensive use of gravel that is re-used material from the site. The gravel is used for the pedestrian areas; the circular bio-swales are integrated with tree planters, and permeable concrete pavement is used for vehicular access routes and parking lots. The inner pond on the inland is designed to encourage river water to infiltrate through gravel layers. This mechanically and biologically improves the water quality to make the water swimmable.
▼场地内陆铺装为百分之百的可透水铺装,包括步行区的沙粒铺装,集雨区的生态种植池和车行区的可透水水泥铺装和生态停车场
The surface of the inland area is hundred percent permeable. Generated from on-site materials, gravel is recycled to create pedestrian surfaces. Bio-swales are integrated with tree planters, and permeable concrete pavement is used for automobile routes traffic use and parking lots.
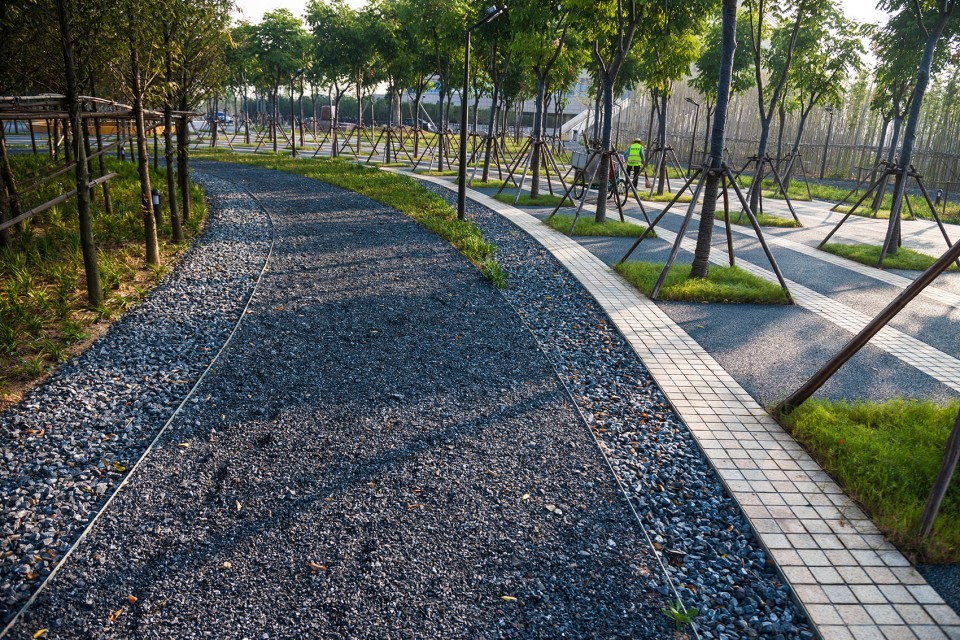
3. 连接城市与自然、历史与未来的弹性步桥 A Resilient Pedestrian Bridge Connects City and Nature, Future and Past
横跨三江六岸的富有弹性和动感的步行桥,联接城市的南北两大组团,以及城市与江洲公园。步行桥的设计以金华当地民俗文化中的“板凳龙”作为灵感来源。 这是金华当地特有的春节龙舞,每家每户搬出自己的板凳,联接在一起形成一条长龙,敲锣打鼓蜿蜒在田埂上,全村老少喜气洋洋地跟在其后。“板凳龙”不仅仅是一种狂欢的舞蹈,更是社区和家族的纽带,它灵活机动,编织起文化与社会的认同。彩桥因地势盘旋扭转,富有弹性,结合缓坡设计巧妙化解竖向高差;其中联接城南-城北的主要桥体在200年一遇的洪水范围之上,以保证在特大洪水时都能同行,而其中与燕尾洲公园连接的部分,则可以在20年一遇的洪水中淹没,以适应洪水对沙洲湿地的短时淹没。步行桥飘忽燕尾洲头的植被之上,使游客能在城市之中近距离触摸到真实的自然。色彩上用具有民俗特征和喜庆炽烈的红黄交替,同时结合晚间灯光和照明功能,流畅绚丽、便捷轻盈。桥梁总长700多米,其中跨越义乌江、武义江段分别为210米和180米。步行桥全线采用钢箱结构,桥梁主线宽5米,匝道宽4米,桥面采用环保材料竹木铺设,发光栏杆则选用了新型的透光玻璃钢材料。这座桥的建成大大缩短了城南、城北的步行交通距离,并将两岸绿廊和多个公园串联成为一体。步行桥已被正式命名为“八咏桥”,以纪念历史上咏叹金华四周景观的八首诗歌。无论从其对水的适应弹性,还是对来自各个方向的人流疏导及使用强度的适应性,还是其作为连接城市与自然、历史与未来的粘结性,“八咏桥”都可称之为一座富有弹性的桥。而徜徉在飘舞的“八咏桥”上,看金华城市及四周的连绵山峦,蜿蜒而来的河流与川流不息的人,诗意油然而生。难怪当地市民称其“最富有诗意的桥”。
A pedestrian bridge snakes across the two rivers, linking the parks along the riverbanks in both the southern and northern city districts, and connecting the city with Yanweizhou Park within the river. The bridge design was inspired by the local tradition of dragon dancing during the Spring Festival. For this celebration many families bind their wooden benches together to create a long and colorful dragon that winds through the fields and along narrow dirt paths. Musicians sound gongs and beat drums, to the accompaniment of singing, dancing and yelling by villagers, young and old. The Bench Dragon is flexible in length and form as people join or leave the celebration. The dragon bends and twists according to the force of human flow. Like the bench dragon in the annual celebration, the “Bench Dragon Bridge” symbolizes not only a form of celebration practiced in Jinhua area, but is a bond that strengthens a cultural and social identity that is unique to this area . As water-resilient infrastructure, the new bridge is elevated above the 200-year flood level, while the ramps connecting the riparian wetland park can be submerged during the 20-year and larger floods. The bridge also hovers above the preserved patch of riparian wetland and allows visitors an intimate connection to nature within the city. The many ramps to the bridge create flexible and easy access for residents from various locations of the city in adaptation to the flow of people. The landscape architect designed the bridge to reinforce the festive, vernacular tradition, but also as an art form with a bold and colorful combination of bright red and yellow tones that are strengthened by night lighting. All together 700m (2 300 feet) long, the bridge is composed of a steel structure with fiberglass handrails and bamboo paving. The main bridge is five meters wide, with four-meter wide ramps. This bridge is officially named Bayong Bridge (Bridge of Eight Chants), after eight famous poems written in ancient times about landscapes surrounding the site. It is truly a resilient bridge that is adaptive to river currents and the flows of people while binding city and nature, future and past.
▼从当地民俗的舞龙——“板凳龙”中获得设计灵感,跨过两江的步行桥(八咏桥)蜿蜒多姿,它不仅是一条连接通道,更是体验的场所,吸引大量的游客和居民,每天平均有4万余人使用该桥。它强化了市民对乡土文化的认同感和归属感。
Inspired by the vernacular Bench Dragon Dancing, the iconic Bayong Qiao bridge is more than a connecting infrastructure, it attracts thousands of residents and tourists, and over forty thousand people visit the bridges daily. It recovers the vernacular cultural identity of the city (early morning scene, 2014)
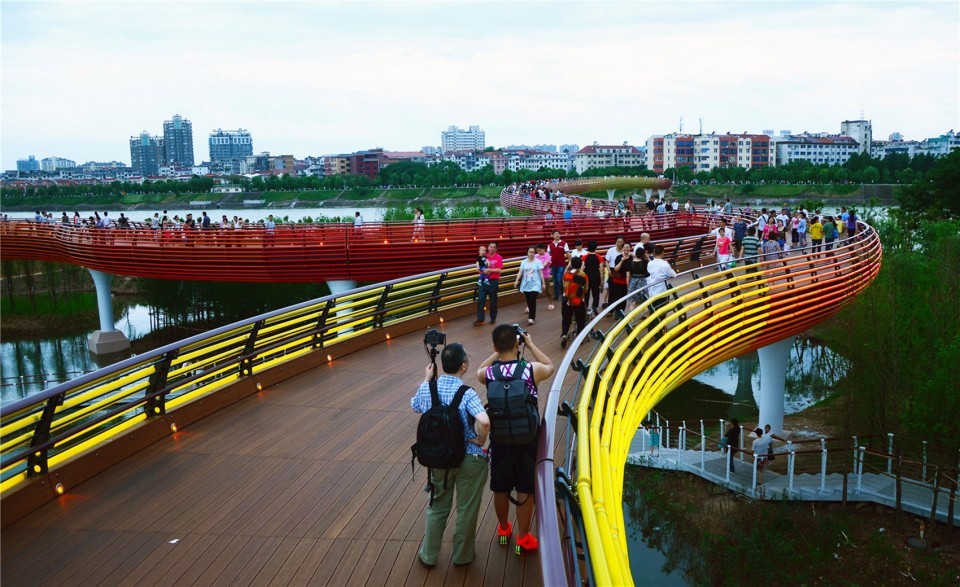
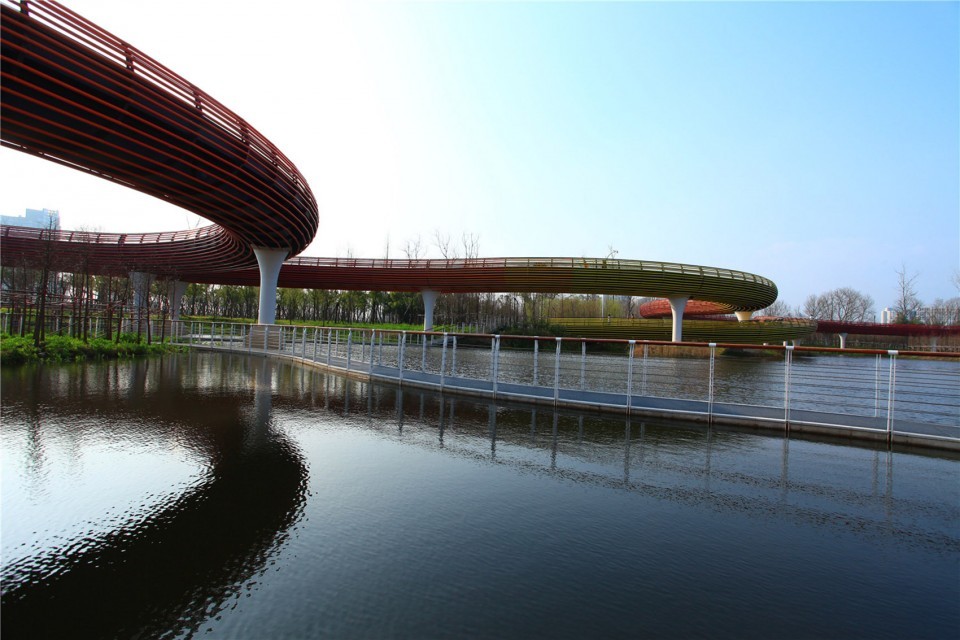
4. 动感流线编织的弹性体验空间 Resilient Space for Dynamic Experience
圆弧形的大型建筑(金华婺剧院)给场地空间和形态设计提出了挑战,包括如何创造弹性空间同时满足瞬时集散和平时游人的空间需求和体验,如何形成宜人的环境、将游憩空间、防洪及巨型建筑与江岸的关系都包容其中等。本设计在形式语言上大胆应用了流线,包括河岸梯田和流线型的种植带,流线型的地面铺装,流线型的道路和空中步道和跨河步行桥。在流线的铺装纹理基底上,分布圆弧形的种植池,里面种满水杉或竹丛,色彩鲜艳的圆弧形座椅作为边界。这些圆形种植区是场地雨水的收集区,如雨滴落在水面上泛起的圆形水波。这些流线与圆弧形线条和形体既是将建筑与环境统一起来的语言表达,更是水流、人流和物体势能的动感体现,形式与内容达到了统一,环境与物体得以和谐共融,形成了极富动感的体验空间。
The large oval opera house posed significant challenges for the landscape architect. First the building shape tends to repel rather than embrace the user and landscape. Therefore, the first challenge was devising innovative forms that would welcome and embrace the visitors. Secondly, the area near the building needed to accommodate the large opera audience as well as offer intimate spaces and ample shade. Finally, the designers were challenged with the problem of how to integrate the singular flood-proof big object into the floodable, riparian waterfront. The design uses curves as the basic language, including the curvilinear bridge, terraces and planting beds, concentric paving bands of black and white, and meandering paths that define circular and oval planting areas and activity spaces. The spatial organization and design forms establish an extensive paved area for a large audience during the events at the opera house. However, the forms and the inclusion of alcoves create places for the individual, couples and small groups. The dynamic ground of the pavement and planting patterns define circular bio-swales and planting beds, densely planted with native trees and bamboo, bound by long benches made of fiberglass. The circular bio-swales and planting patches resemble raindrop ripples on the river. These curves and circles are the unifying pattern language that integrates the building and the environment into a harmonious whole. The reverse curves simultaneously refer to the shape and scale of the building, while forming a contrasting shape that is human in scale and enclosed for more intimate gatherings. They also reflect the weaving of the dynamic fluxes of currents, people and material objects that together create a lively pleasant and functional space.
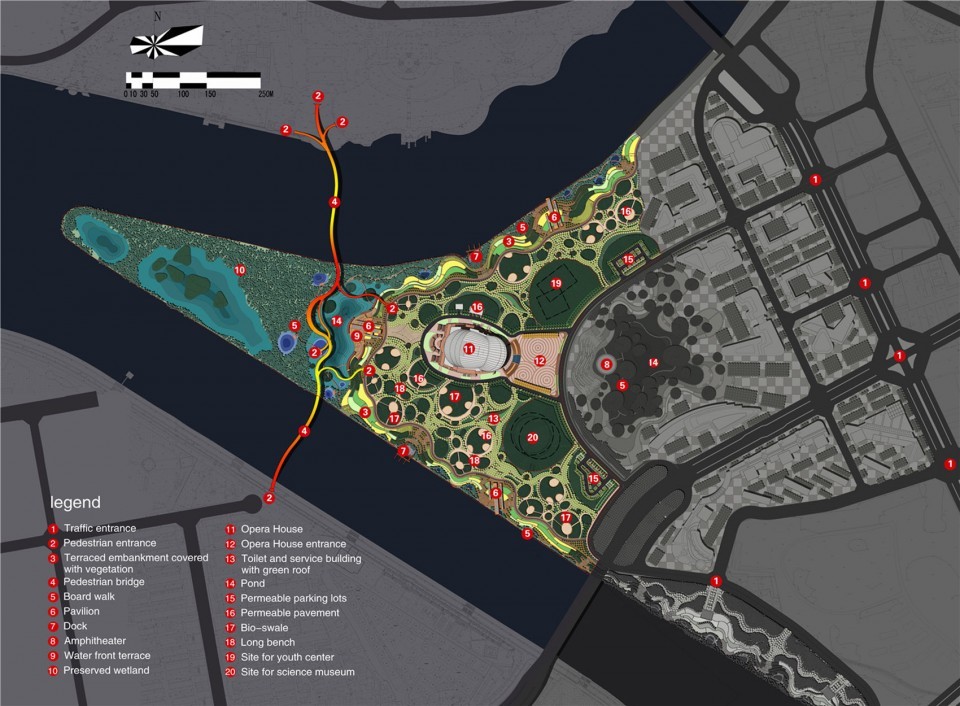
▼圆形生态渗水区与色彩亮丽的板凳相结合,将大型文化演艺建筑的户外场地溶解为亲切的、阴凉的户外体验场所。集水区内种植与水涝相适应的水杉林。
Circular spaces dissolve the extensive paved area needed when the opera house is in use and provide intimate shaded spaces for daily use. Long fiberglass benches encircle the bio-swales planted with native water adaptive species such as Chinese Redwood.
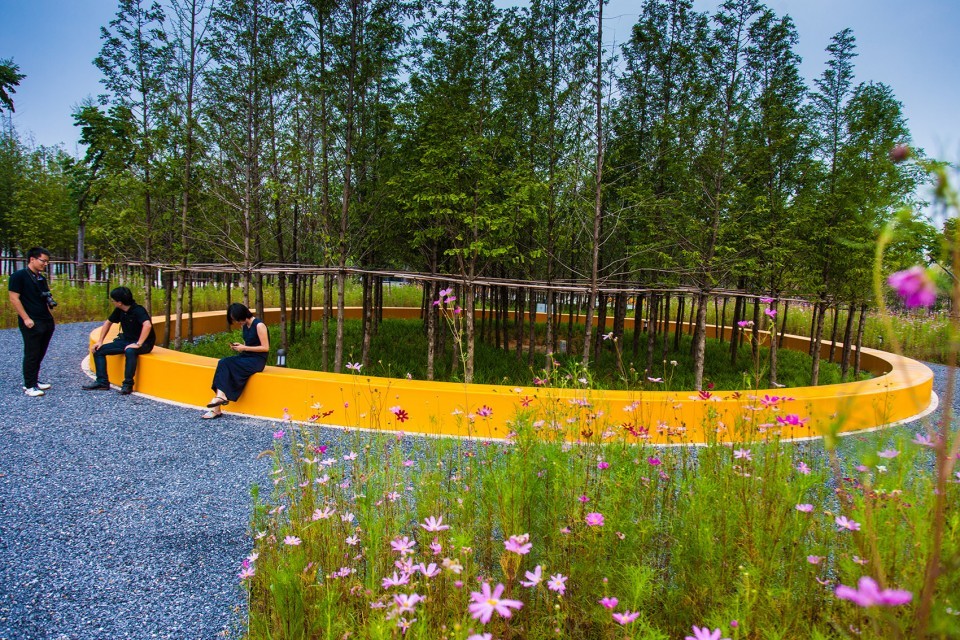
▼适应于洪水的场地标高设计。两侧的梯田取代原有的水泥防洪堤,场地内部为百分之百的可透水覆盖,包括人行区的砂石、与种植相结合的生态集雨区、车行区的透水水泥铺装和生态停车场。
Grading Plan and Section: flood walls are removed and a cut-and-fill strategy is used to create terraces to make the site cooperate with flood. The design is 100% permeable. The surface includes gravel surface for pedestrians, bio-swales for planting, and permeable concrete for automobile use.
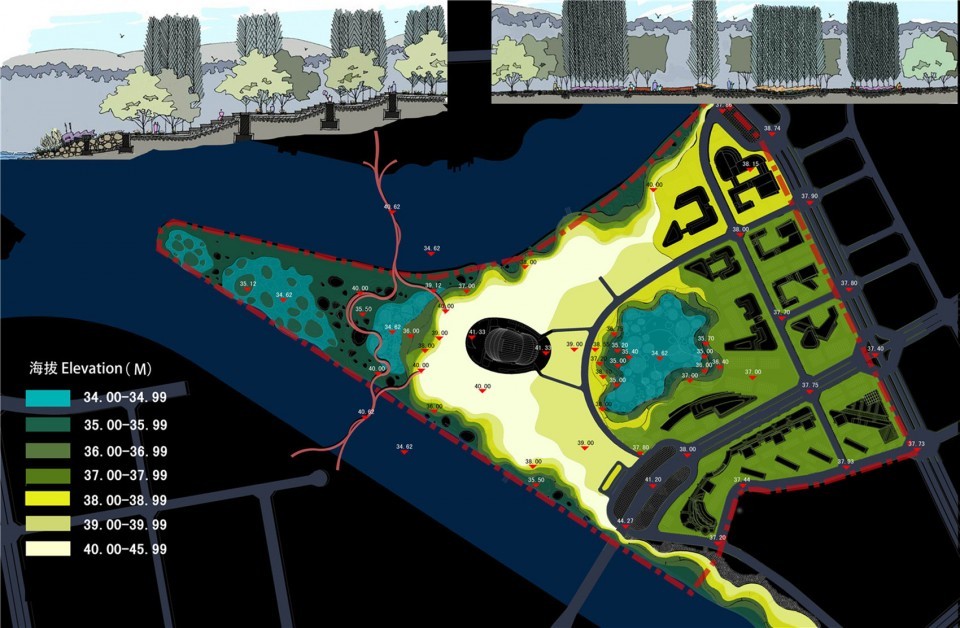
本文属于作者原创文章,未经允许不得转载,如有转载请联系我们或原作者(邮箱:Landarchcn@outlook.com)。
